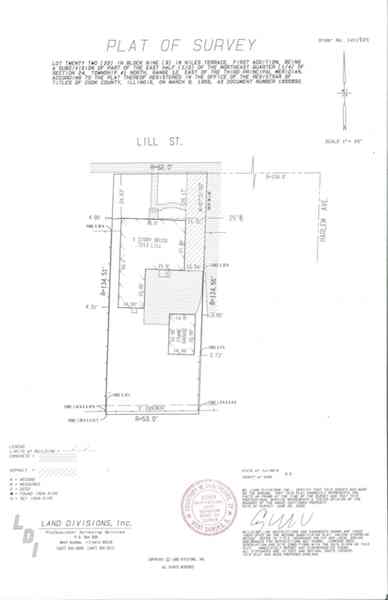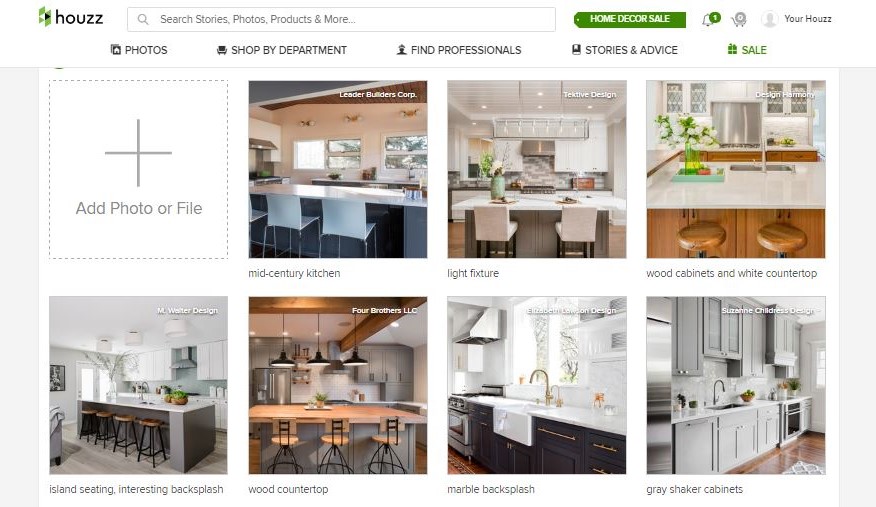How to Prepare for Your In-Home Consultation
Follow these steps to get the most out of your site visit.
1. Plat of Survey. One of the most important steps is to locate the Plat of Survey for your property. We’ll need to see it in order to determine the feasibility of your project. Look for it in your closing documents, in a large manila envelope.

2. Blueprints. Locate any existing architectural plans of your current home to show to us during our visit. Knowing the layout and measurements will greatly speed up the initial consultation process.
3. Diagrams. If you have started thinking about how you’d like to see your space laid out, it’s always helpful to see the diagrams you have made. They don’t need to look polished or professional—even a rough sketch can help us visualize your ideas about the layout.
4. Idea Folder. Whether you have collected inspiration for your project online, in a computer folder, or in physical binder, we’d like to see your favorite projects that inspire you! It would be very helpful if you could email us your collection before our visit or have it available for viewing during our visit.

5. Fixtures & Finishes. While it seems premature, knowing your taste in decoration can help guide our design, enabling a cohesive architectural style. For example, if we know you love contemporary flat-panel kitchen cabinets, we can suggest corresponding architectural features such as frameless windows, glass railings, or polished concrete floors. So please start working on your selection of all the finishes like plumbing fixtures, tile, trim etc. and give us as much information as you can. Don’t forget about windows, doors, cabinetry and countertops if your project includes them. We will be happy to make our recommendations, but your input is crucial.
6. Mechanical Room. Please make sure your mechanical room, electrical breaker box, and water service area will be accessible during our visit. We’ll likely need to see these areas as they are crucial for making an estimate.
7. Planning Ahead. Please let us know if you have a desired completion date. Also, let us know if you will have periods of unavailability during the project, or if there are certain days (such as religious holidays) when work will not be able to be conducted on your property. Finally, make sure to let us know about any other special needs or wishes that could intersect with the construction process. We’re happy to accommodate, but we will need to know about anything that could extend the timeline of the project or affect the cost.
8. Questions. We’re happy to answer any questions you may have! Please make a note of all your questions so we can discuss them during our visit.
Note: Some homeowners are already working with an architect. Please let us know if you are, and be prepared to give us a set of the professional drawings (both a paper and an electronic version if possible). If you don’t have an architect yet, don’t worry! One of the major advantages of hiring a design-build firm is having access to our house architect who can produce a design in-line with your budget.