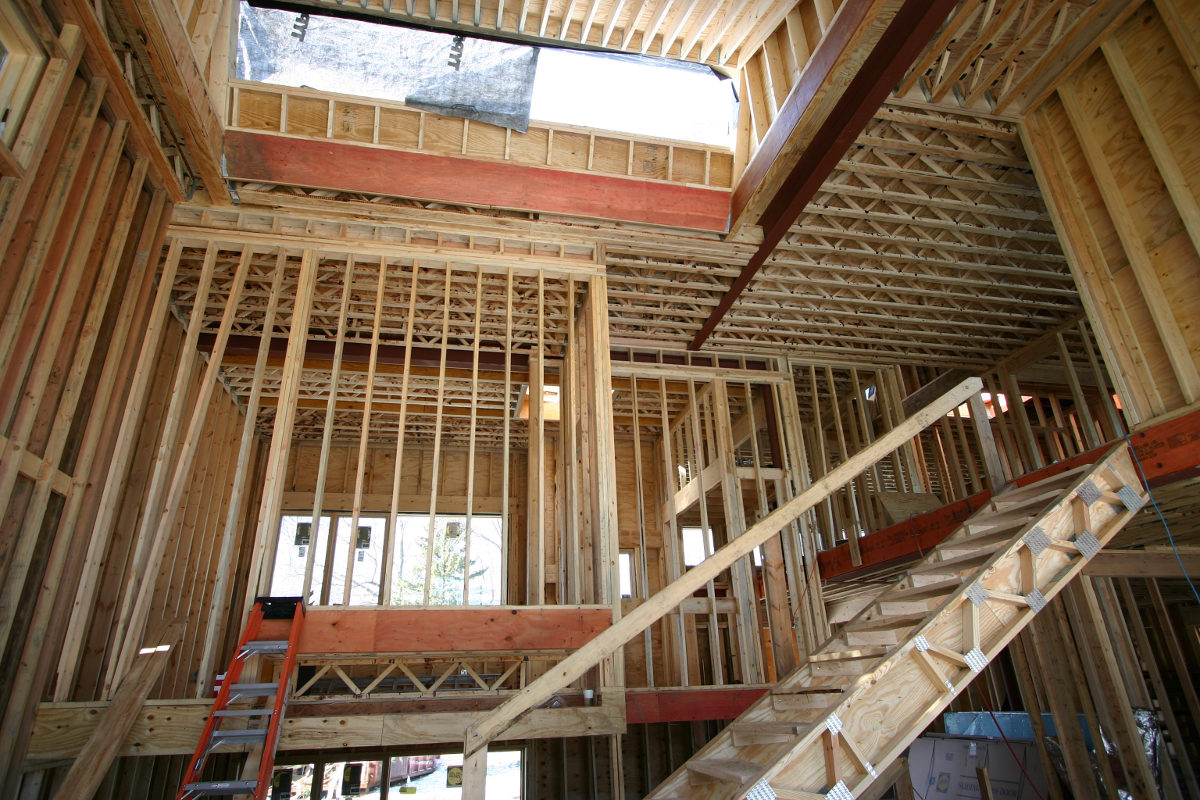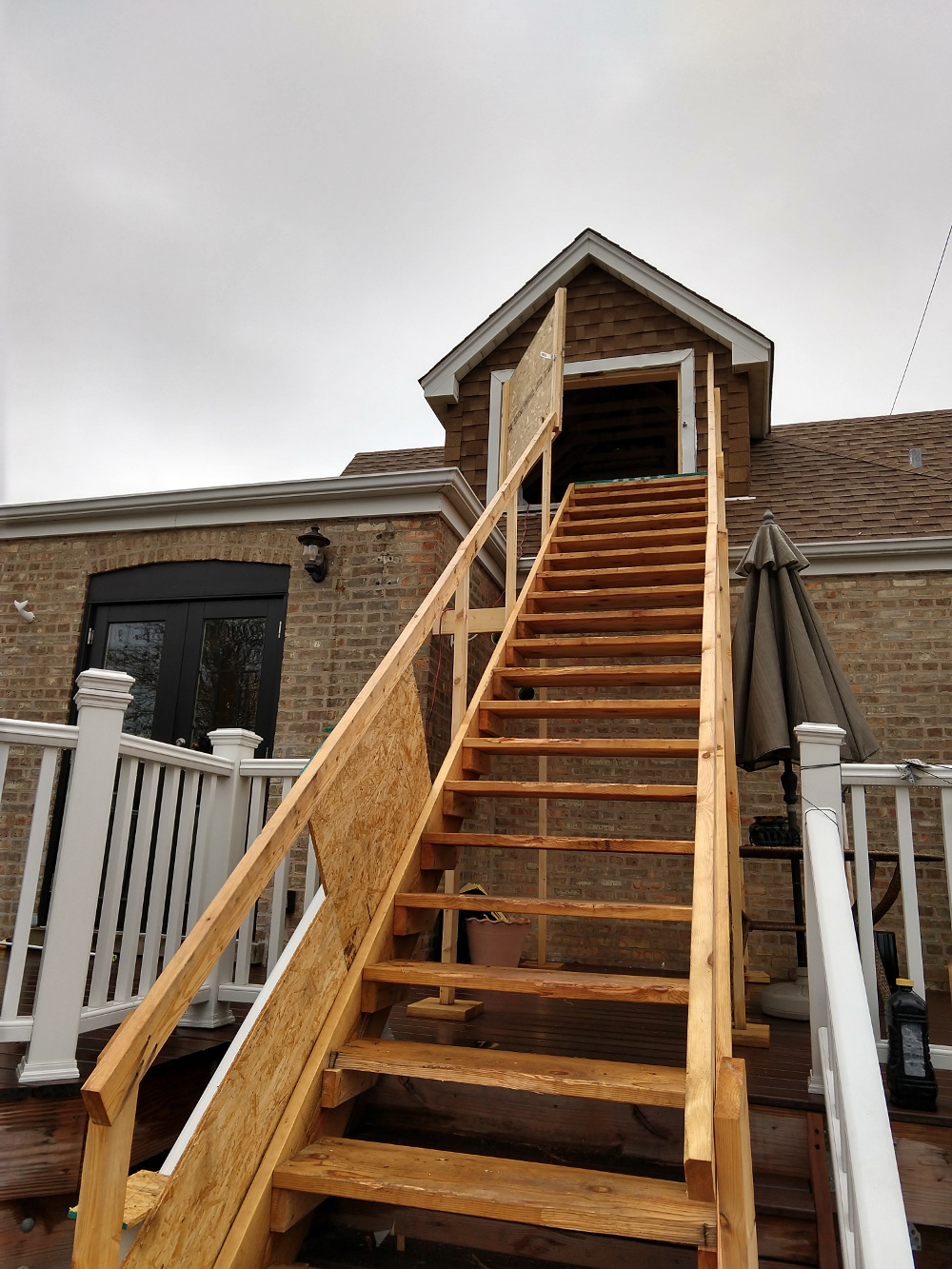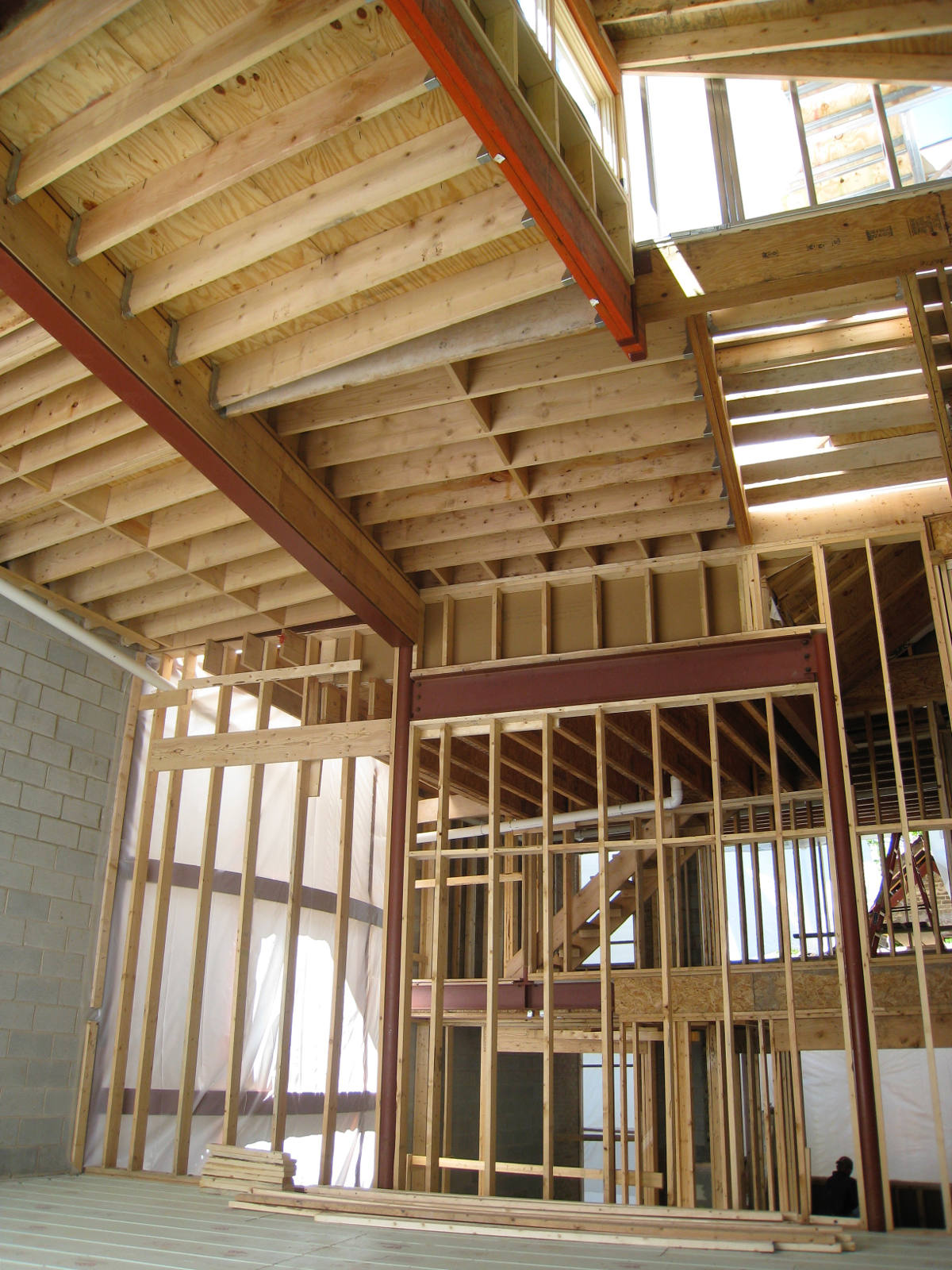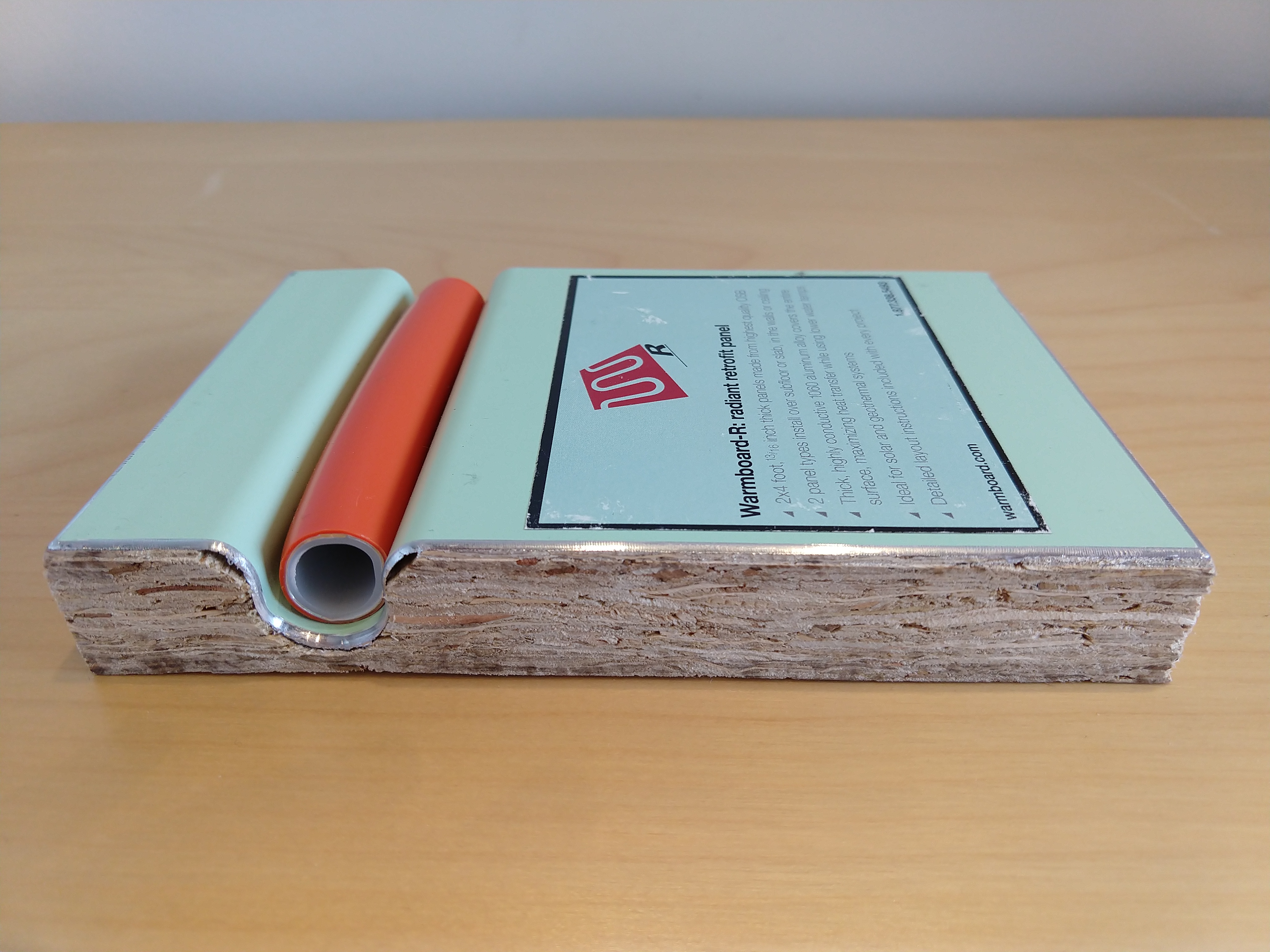Best Building Practices that Go Above and Beyond Code
A sample of our practices which ensure quality and longevity.

At Leader Builders, we tend to build things stronger, more reliable, and certainly better looking than codes and standards require. Our workers often comment that it’s too bad that all this great structural, mechanical, and electrical work is going to be covered by finishes and never seen again! While it is meant as a joke, there is some truth in the fact that homeowners often don’t get to see some of the work that we are most proud of.
Codes and inspectors aren’t perfect. Virtually none of the items mentioned in the following paragraphs will ever be called for by the city or village inspector, but they can be crucial to the longevity of the house, as well as it’s comfortable usage. Over the years at Leader Builders we have developed standards for various construction details where quality matters the most:
Work Area Access and Protection of Existing Finishes
Wherever possible, Leader Builders provides external temporary staircases to 2nd and 3rd floor addition and renovation projects. This prevents workers and materials from passing through existing finished areas. In the Chicago attic conversion project below, the constructions areas were completely isolated so the homeowners could continue to comfortably reside in their house during the project. All crews and materials came through the second story window where the remodel was taking place.

Where access to existing finished areas of the house is necessary, protection of existing finishes is crucial. We use a multitude of innovative products like electrostatic plastic wrap to cover up finished floors, and zip-up barriers to isolate construction areas. Landscaping is protected with a construction fence, silt barrier, and tree protection.
One small but important difference you’ll see on all Leader projects involving bathrooms is the use of a protective rubber coating for newly installed tubs to ensure there is no damage during tile installation. This film is applied as a liquid, dries fast, and once the bathroom work is completed, peels cleanly in seconds, leaving your brand new tub brand new looking.

Additionally, all Leader projects have managed personnel access with lockboxes and/or digital locks installed in order to make project access easy and secure.
Framing
Our standards for framing go far above code requirements, but they won’t cost you extra.* Wherever practical, we use engineered lumber like LVL beams, which are stronger and straighter than conventional lumber; TJI Silent Floor Systems, which are more rigid so your floors won’t sag or creak as they would over time with typical wood construction; and Open-Web trusses, which can span longer distances and have a high strength-to-weight ratio. We often size our joists and rafters larger than required.

Our project management staff’s project checklist ensures proper usage of all elements of the structural system, including proper usage of steel connectors and joist hangers, bridging and ties, bottom plate bolt distances, and hurricane wings installation (in case of extreme winds, these keep the roof secure). With all of these details, clients depend entirely on the quality of their installers’ work as well as on the knowledge of their supervisors since many municipalities, including the City of Chicago, do not have any controls to verify these important systems.
* When Leader Builders is hired for the design and build; if we are hired only as the builder, we build from the drawings given to us, exactly as it was designed by your architect.
Roofing, Flashing, and Ventilation/ Condensation Prevention
It’s a little known fact that flashing is one of the most common reason for roofing leaks, rather than actual roofing material failure. The reason for this is that roofing materials are factory made and tested, whereas flashings are almost entirely produced on the job and require a certain amount of knowledge on the part of the installer.
We ensure proper flashing to provide protection around chimneys, vents, gutters, and places where the roof meets a wall, preventing water from collecting in these crevices.
We also ensure proper usage of water and ice shields, which are placed from the gutter up the first several feet of roof, underneath the shingles. In the case that snow or ice is trapped by your gutter and melting onto your roof, the shield prevents water from leaking through. As this is a common condition in Chicago’s climate, we consider the shield a necessity.
It might seem counterintuitive, but a completely sealed roof can cause issues as well. If a roof cavity is sealed with fiberglass insulation, humid interior air will be trapped and turn to condensation and, in more severe situations, mold. Therefore, it is important to have properly ventilated roof cavities. This is done using styrofoam baffles at the outer ends of roof joists at eaves, using roof vents, ridge vents and soffit vents, and by ensuring proper opening in roof sheeting at roof vents and in the eves.
It is very difficult for the homeowner to supervise roofing work, and most municipalities don’t have procedures enabling them to inspect roofing due to accessibility issues. This is where a qualified supervising team comes in handy.
Siding, Stucco, Masonry, and Window Installation
Similar to shingles, the facade of the house is only the first line of defense against moisture issues. Depending on the facade material, there are specific sets of instructions and supervising procedures. In general, however, the outer shell of the house must be designed with the understanding that water may penetrate the first layer of material, and be designed to wick it back out rather than trap it. Wall sheathing, drainage planes, flashing, and weep holes in the case of masonry, are all part of this system.
Window installation also requires specific installation procedures and proper flashing, pans, and weep systems. One of the areas where mistakes can potentially be made is the interaction between flashing systems and the house wrap. Therefore, we have specific procedures ensuring proper water drainage in all possible penetration areas.
As you can see, all these systems which envelope the building intersect with each other, so at Leader Builders we consider them in relation to each other and as a whole.
Tilework and Interior Finishes
We have a separate set of standards ensuring our substrates and roughs work with the finishes properly. For example, we always use a cement sheet in wet wall areas, we add a latex waterproofing membrane prior to tile installation, and we install all our tile on cement adhesive only. This is very important for longevity of the tile work. Special attention is paid to custom shower bases, benches, and niches, where procedures are being observed to ensure proper water drainage, including the usage of stone sills, seat tops and niche shelves.
Hardwood Flooring and Radiant Floor Heat
Many of our clients are interested in the luxurious warmth of radiant floor heat, but still desire the look and feel of a real hardwood floor. While commonly used plainsawn hardwood is not considered stable enough to be placed on top of radiant floor heat, we solve this dilemma by using the more stable quartersawn hardwood. Furthermore, we use the Warmboard Radiant Heat System, which is lined with metal to conduct heat evenly across the entire surface, not just near the hot water tubes. This system provides an additional level of stability for hardwood flooring.

These practices are just a sampling of the many of the best building practices that you can expect when you choose Leader Builders as your design-build firm. They may not be the most exciting part of your project, and they won’t even be visible when your project is completed, but they go a long way towards preventing future problems and ensuring overall project longevity and quality. And we’re always on the lookout for other innovative products and techniques that will be considered the best building practices of the future.
If you would like to learn more about our best building practices or find out how we can help with a project you have a mind, please get in touch!