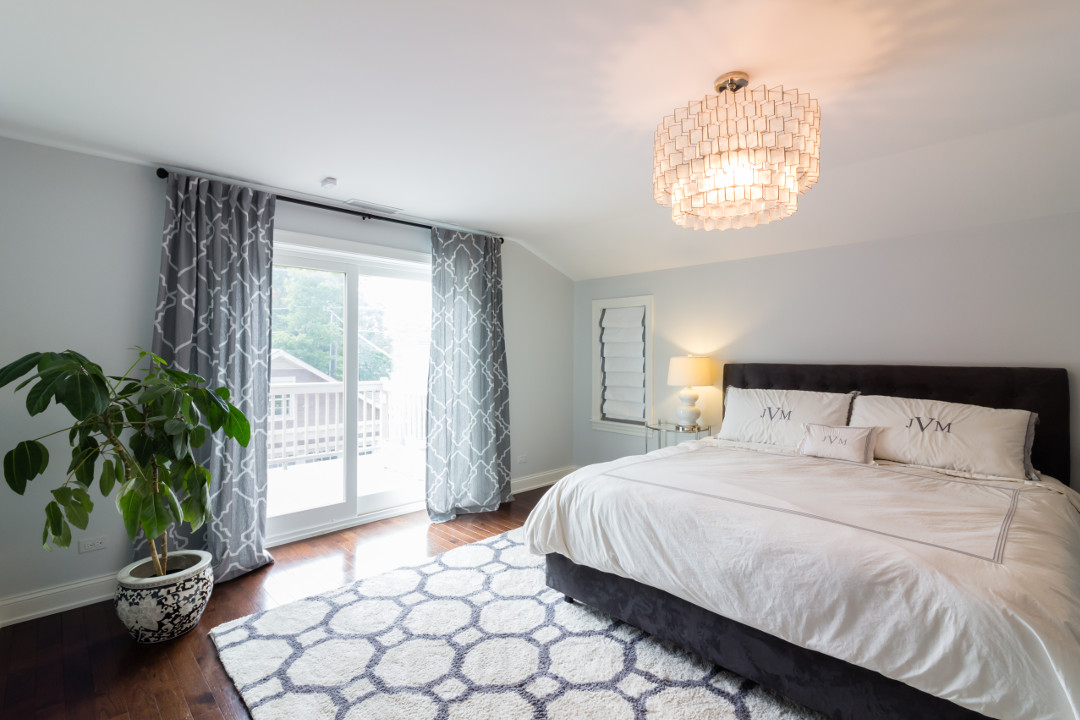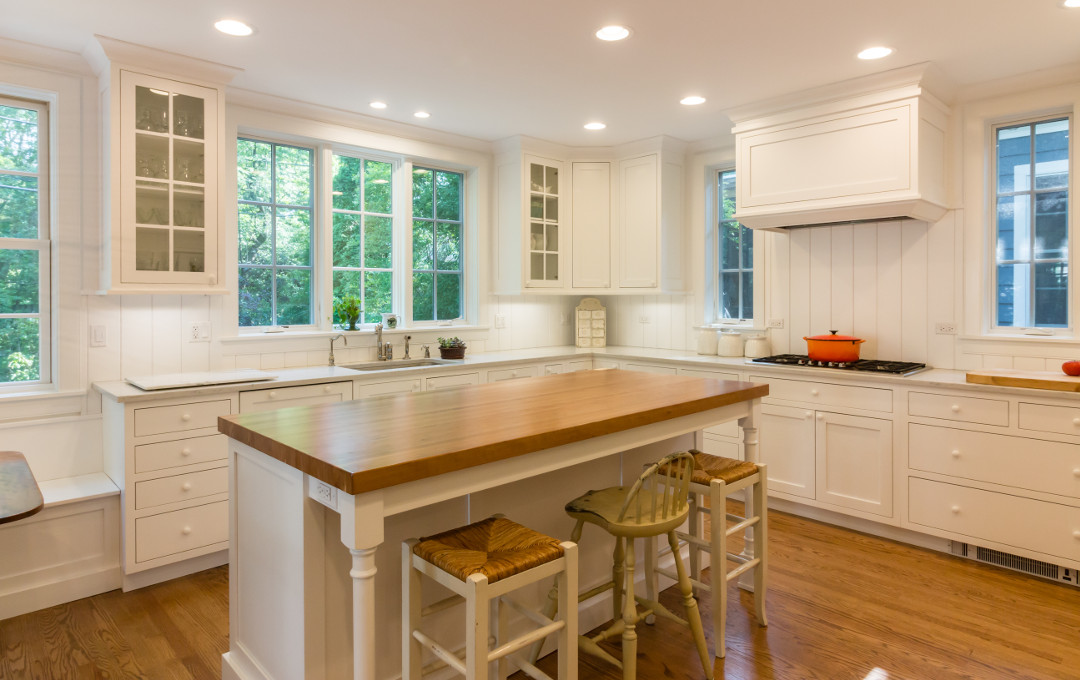The Typical Cost of a Home Addition or Major Remodel in Chicago
2018 pricing guidelines for designing and building a second story addition, kitchen and master suite extension, attic conversion, and more.
For many homeowners, this is the first addition or renovation they have ever done, or their first in decades. When you’re just getting started with your research, it can be hard to find up-to-date information about project costs, so we put this guide together to help you out.
Here is a list of the types of projects that we frequently design and build, and the typical costs to take them from concept to completion. Please note that these are just guidelines, and the actual cost will vary depending on such factors as the size of the project, current material costs, and municipal requirements.
Second Story Addition - Design & Build
If you have an average-sized ranch and are looking to add a full second story including three to four bedrooms and two bathrooms, the typical cost is around $200,000. This includes a separate heating/cooling system for the second floor and quality materials.

Two-Story Addition / Extension - Design & Build
If you are looking to add a two-story extension to your house, including a new kitchen and a breakfast area or family room on the first floor and a master suite on the second, the typical cost is around $220,000.

Kitchen Addition / Extension - Design & Build
If you are looking to extend your first floor to add a new kitchen, the typical cost starts at $100,000.

Master Suite Addition / Extension - Design & Build
If you are looking to add a master suite on top of a split level, the typical cost is around $150,000.

Attic Conversion / Remodeling - Design & Build
If you have a bungalow with an unfinished attic that you are looking to convert to bedrooms and bathrooms, the typical cost is around $100,000.

Attic Conversion / Remodeling with Dormer Addition - Design & Build
If you have a bungalow with an unfinished attic that you are looking to convert to bedrooms and bathrooms including dorming out sections of the roof, the typical cost is around $150,000.

Two-Flat to Single-Family Conversion / Remodeling - Design & Build
If you are looking to convert a two-flat to a single-family house including full remodeling, the typical cost is around $200,000.
These rough numbers sound good and we’re ready to start our project. What’s the next step?
Give us a call! One of our project developers will have a detailed conversation with you about your project goals. If we’re a good fit, we’ll come out for a site visit and put together a detailed budget estimate for your review. If you already have drawings, we can base our estimate off of them.
How do you make the detailed budget estimate?
We have developed a proprietary software system which allows us to estimate our labor and material costs quickly and accurately. That time savings keeps us very competitive, because we don’t have to build our estimating work into the project cost. Here is an example of how it works: in our estimate, we build a type of wall; we select what kind of stud, insulation, drywall, exterior finish, and types of trim we’ll be using; we enter the wall’s height and length; and we enter how many doors, windows, and corners it will have. It will tell us the cost of that wall down to the penny, including the labor and necessary materials. And for our production team, it even gives us the material list.
How do I evaluate the budget estimate?
We give you a detailed budget estimate to make it easy to see what is included and to compare. We recommend getting a few such estimates to compare not only the cost, but everything that is included. If the estimates include the same line items, you should expect them to be similarly priced. If you get an estimate that is significantly lower than all others, it may be too good to be true. You’ll want to make sure that the estimate includes everything the others do, and that the contractor is not skimping on the quality of customer service, workmanship, or materials. You’ll also want to make sure the contractor is licensed, insured, and bonded, is equipped to handle a complex project without unnecessary delays, and has a good warranty. Ultimately, the decision should come down to which firm is the best fit for you and your project.
If you would like to learn more about our design-build home addition and renovation services or get started on your project, please get in touch.