Deconverting a Chicago 2-Flat or 3-Flat to a Single-Family Home
Project examples, considerations, and options for your project.
In neighborhoods like Logan Square, Lincoln Square, and Lincoln Park where options for single family homes are limited, deconverting a 2-flat or 3-flat can be a good solution for a growing family who wants to stay in their neighborhood. We’ve done a number of deconversions and today we’ll walk you through some of our projects, and some considerations and options for your project.
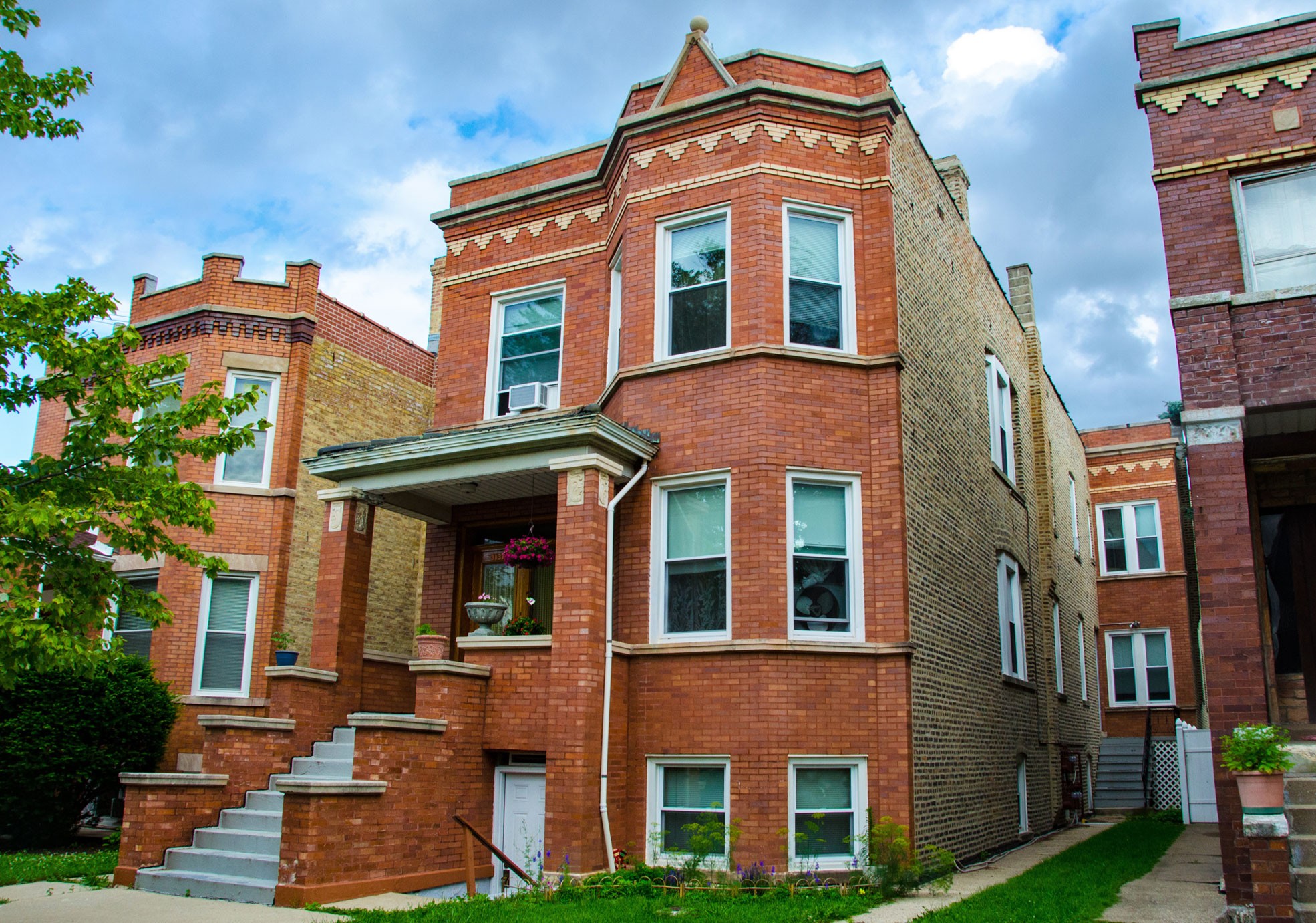 Chicago Architecture Center | From Two- and Three-Flats
Chicago Architecture Center | From Two- and Three-Flats
The Standard, Existing Layout
Chicago 2- and 3-flats tend to have the following layout: the unit opens into a centrally-located dining room. An open living room or sunroom is at the front of the unit, while the kitchen is down a hallway, at the back. Two or three bedrooms and a bathroom line the hallway. The basement of a 2-flat is usually open storage space and communal laundry; in a 3-flat, the third unit may be located in the basement and called a “garden apartment”. To comply with fire codes, there is usually a rear staircase that has been added and enclosed at a later date. While most 2- and 3-flats are brick, this addition is usually clad in vinyl siding.
Options for Reconfiguring the Layout
On the first floor, homeowners usually opt to open up the floor plan, removing some or all of the bedrooms and enlarging the kitchen. You may choose to keep one bedroom on the first floor for a guest room or office.
For our luxe Lincoln Park three-flat deconversion, the homeowners opted to not only open the first floor, but also open the stairwell and install a custom, three-story staircase:
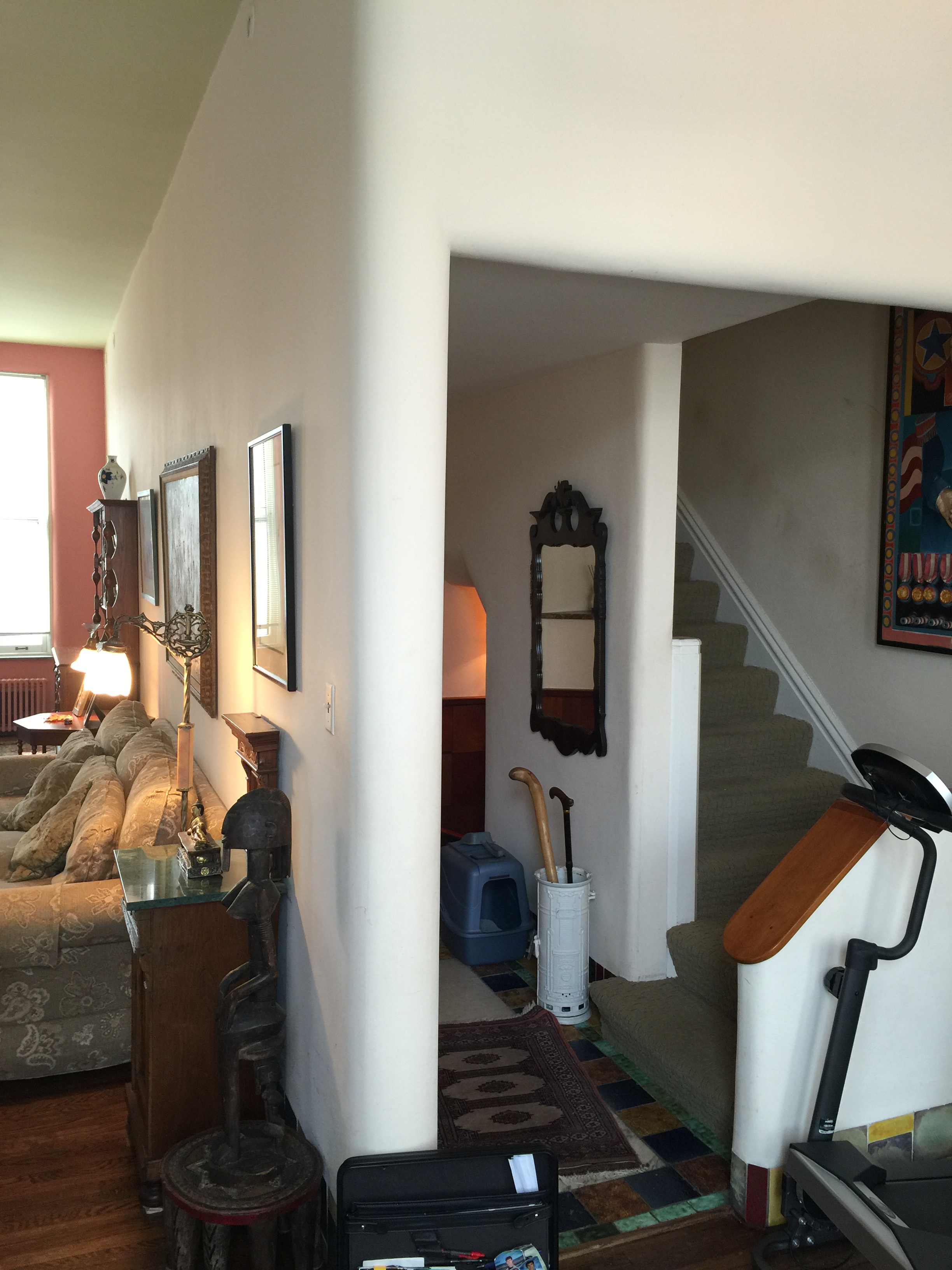
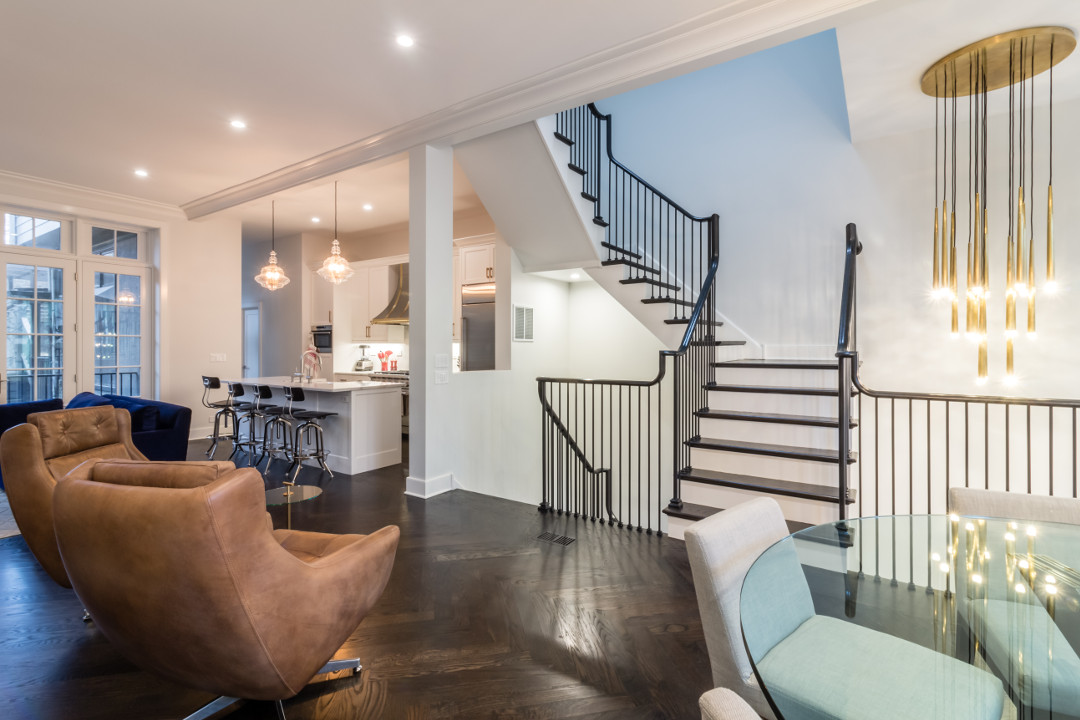 AFTER
AFTER
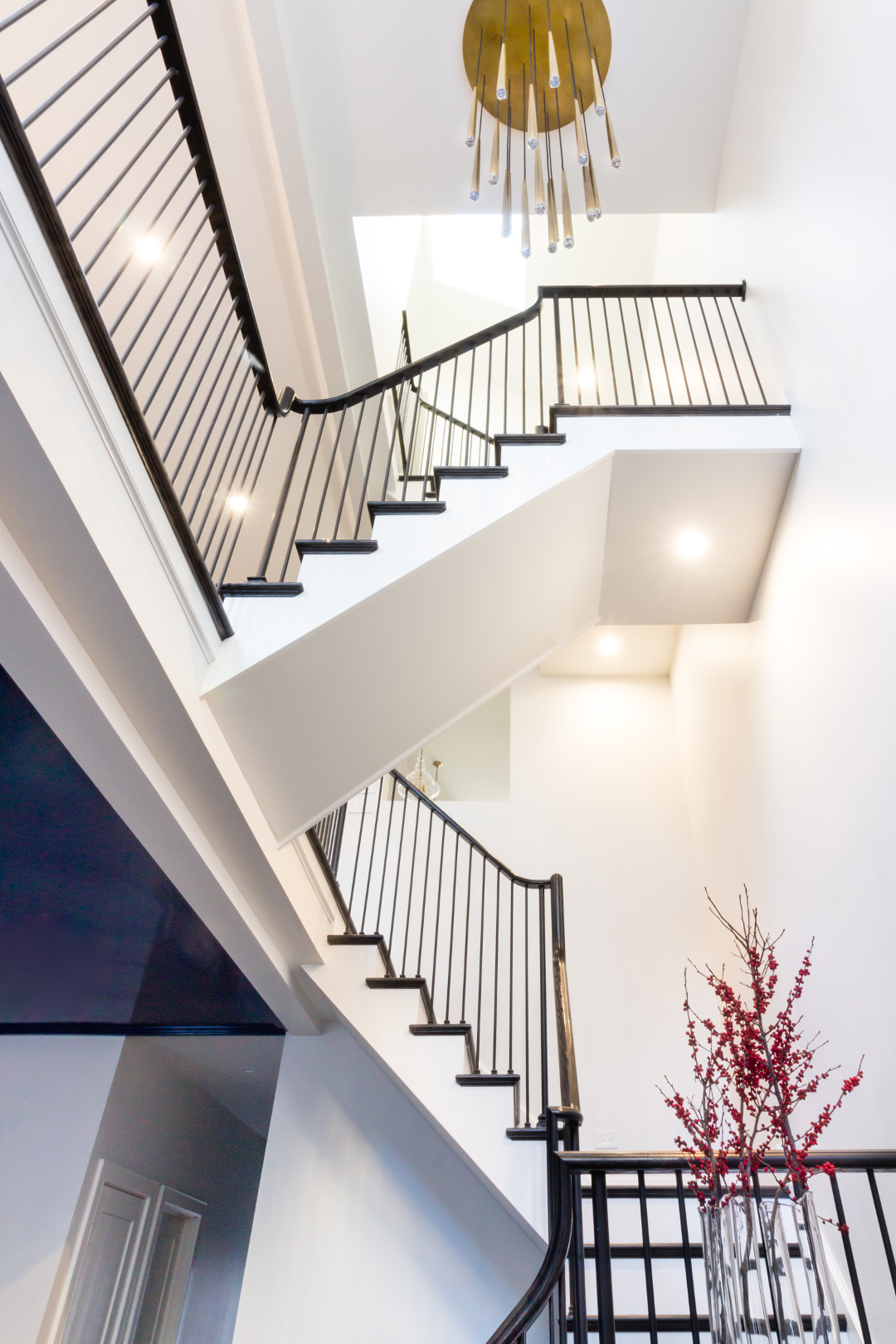 AFTER
AFTER
See more photos of our Lincoln Park deconversion here: Design-Build Three Story Deconversion
The second floor kitchen is usually removed and replaced with a master suite. You may choose to close off the living room and convert it into a bedroom. Meanwhile, the centrally located dining room can become a family room.
For our Scandanavian-inspired Logan Square two-flat deconversion, we did just that:
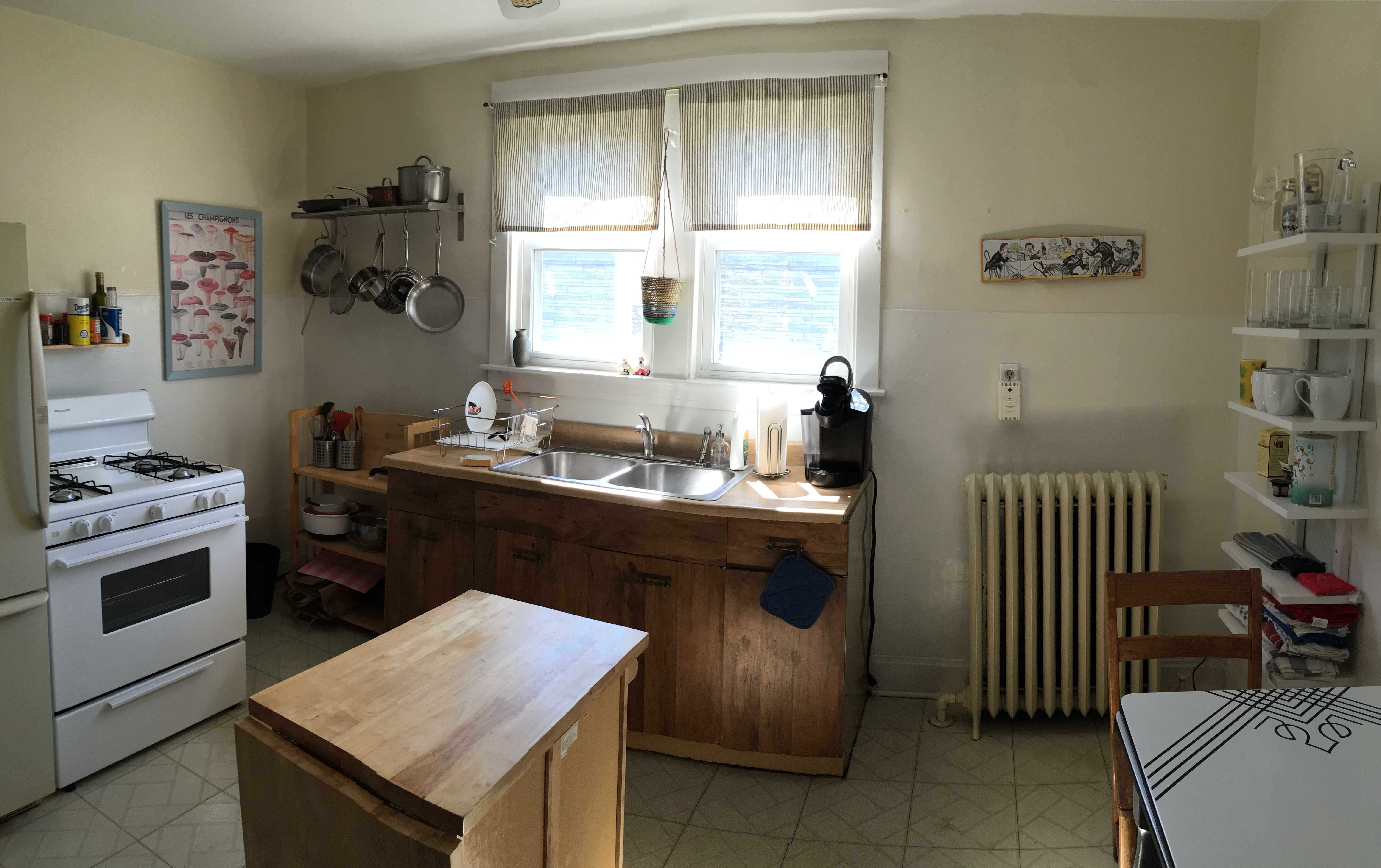
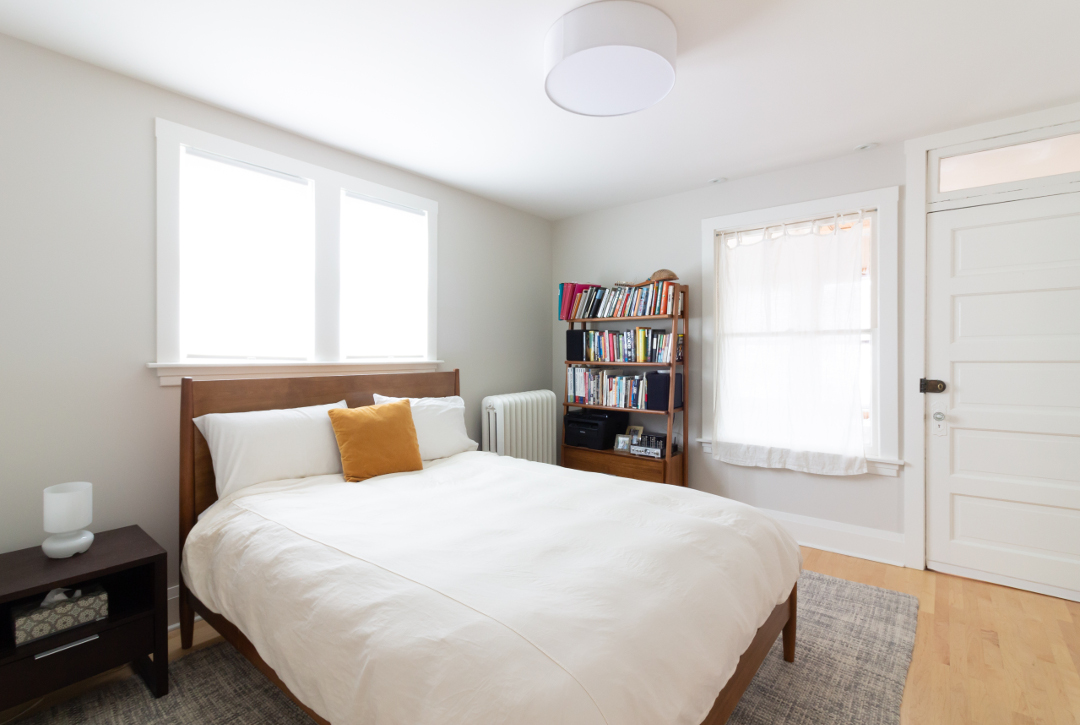 AFTER — converted to the master suite
AFTER — converted to the master suite
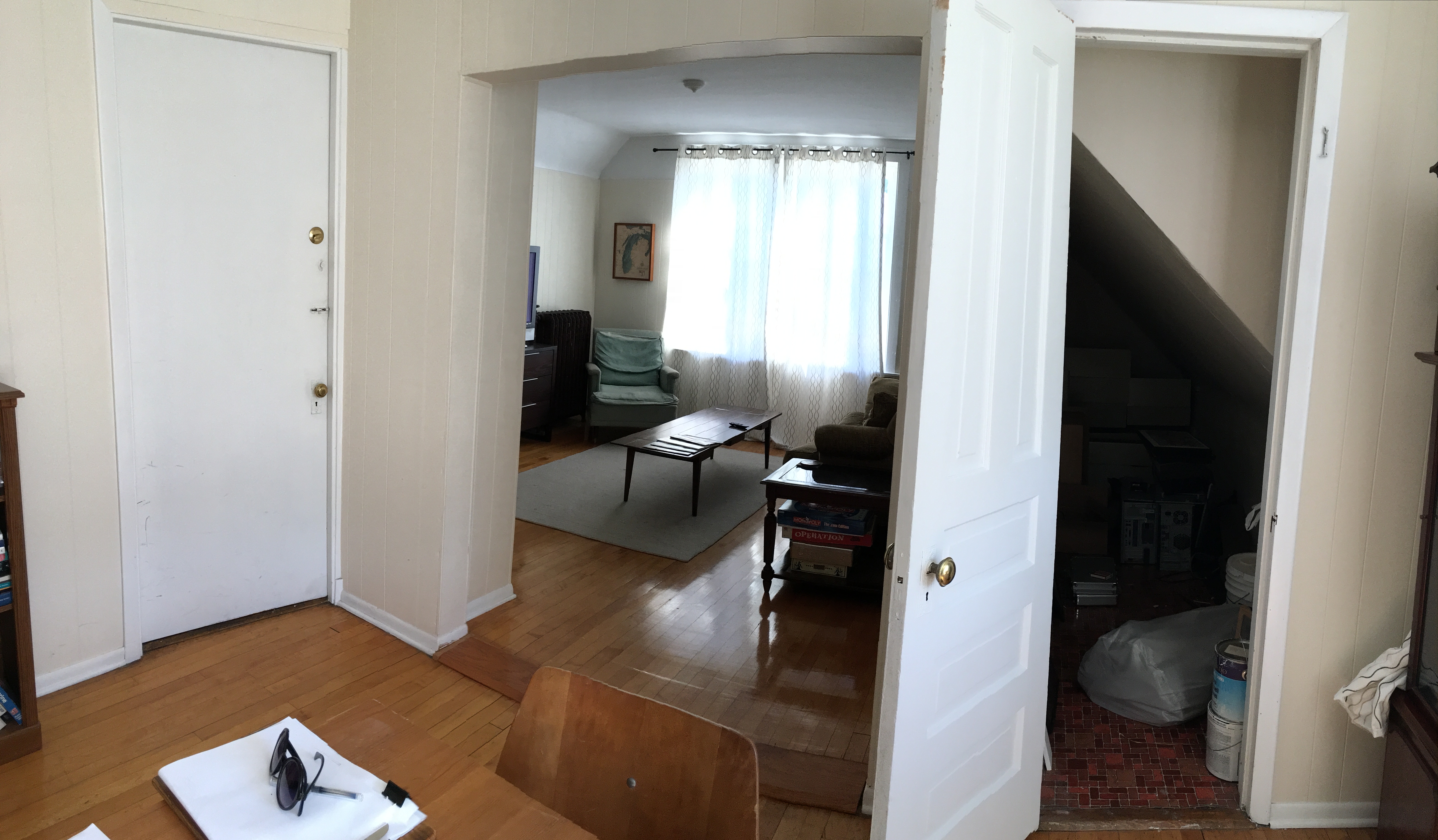
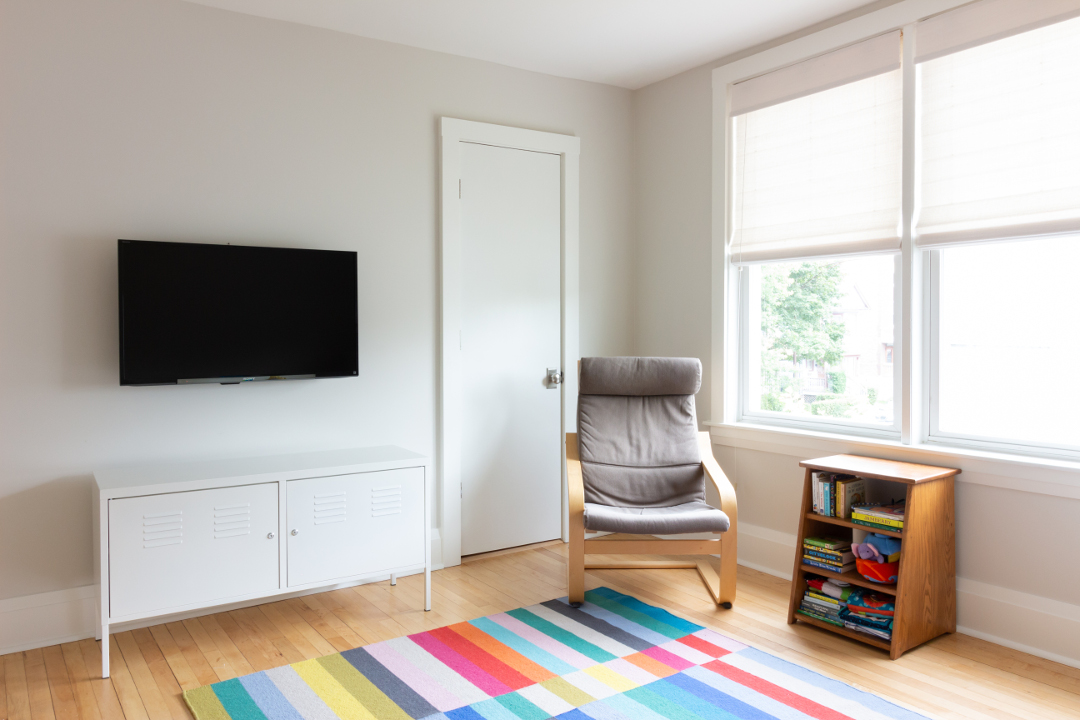 AFTER — dining room converted to a family room
AFTER — dining room converted to a family room
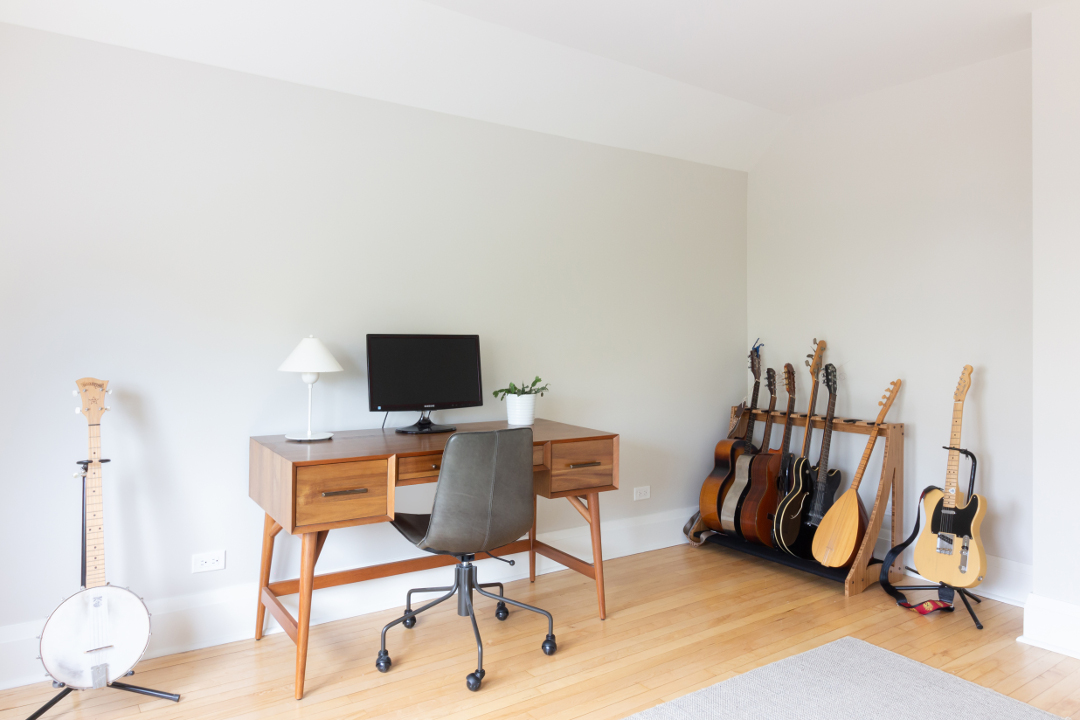 AFTER — living room converted to an office
AFTER — living room converted to an office
See more photos of our Logan Square deconversion here: Second Story Deconversion
On the other hand, you may choose to keep the layout intact, including the second floor kitchen, if you’re sharing the building with adult children or parents. 2-flats are a great option for multi-generational living, to give everyone their own space.
If you have a 3-flat with a garden unit, you may decide to keep this unit as-is and continue to rent it out. It may also be possible for you to live in this unit while construction happens on the upper two levels. We’re actually in the middle of such a project.
Upgrading the Exterior
Most 2- and 3-flats were built between 1900 and 1920, and many of these former rentals are overdue for new roofs, windows, and tuckpointing. You should always make sure the building envelope is in good condition to protect from the elements, before investing in interior work. The roof tends to be modified bitumen, which lasts for 20+ years. Windows also last for 20+ years, and tuckpointing lasts for 20-30 years.
Upgrading the Interior
Interior walls would have been constructed of lathe and plaster. If the plaster is in good shape and if you’re not doing extensive work, we recommend keeping it. Plaster is a better insulator than drywall, in terms of both temperature and sound. Sometimes the floors need leveling; if not, you may be able to keep the original floors. Red oak is the most common wood flooring today, but we’ve come across maple in older buildings which is definitely a unique feature worth preserving.
For our Logan Square deconversion, we gutted the walls but kept the original maple floor:
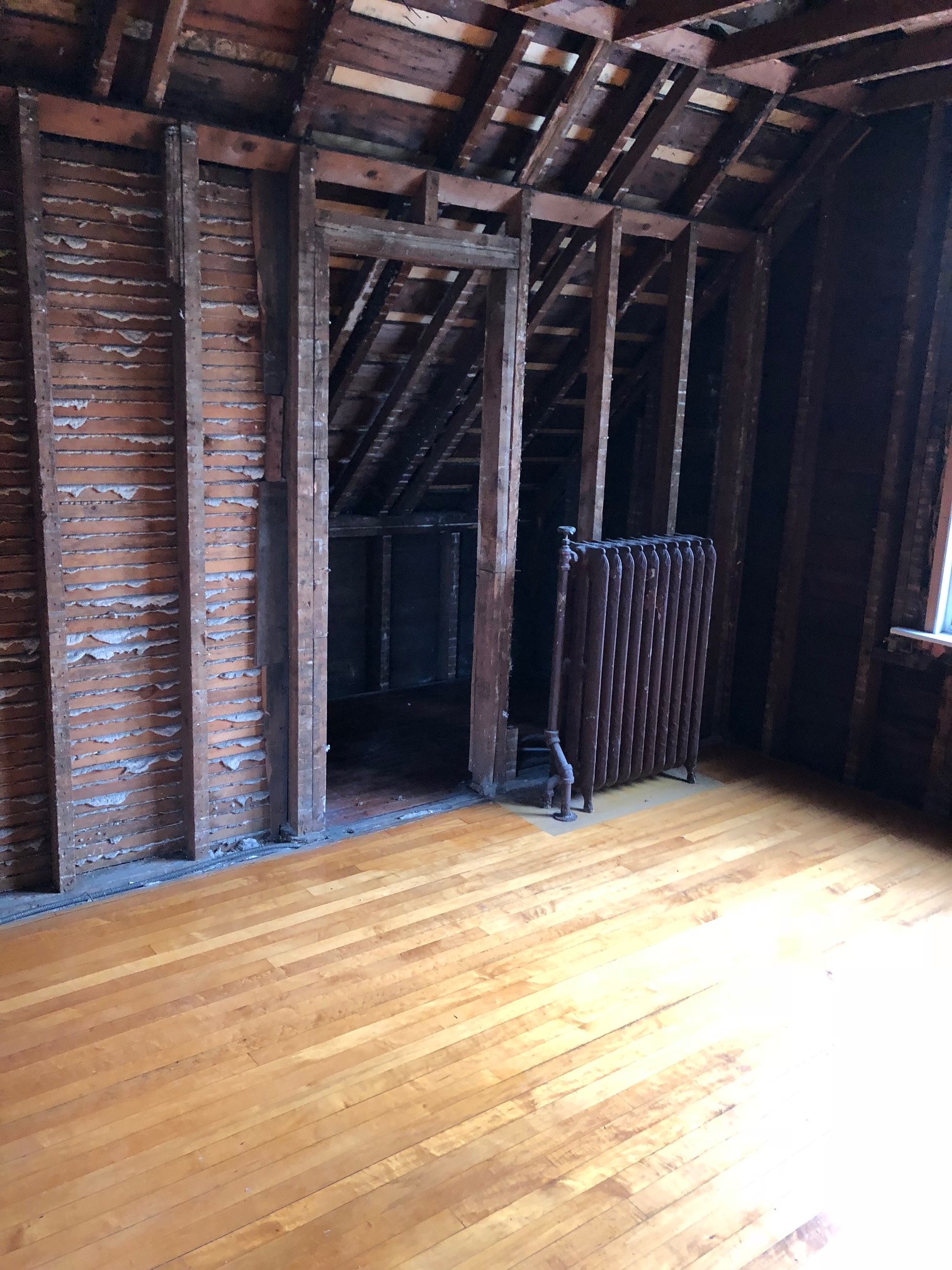 DURING
DURING
For our Lincoln Park deconversion, we gutted everything, in order to sister the floor joists and thereby level the floors:
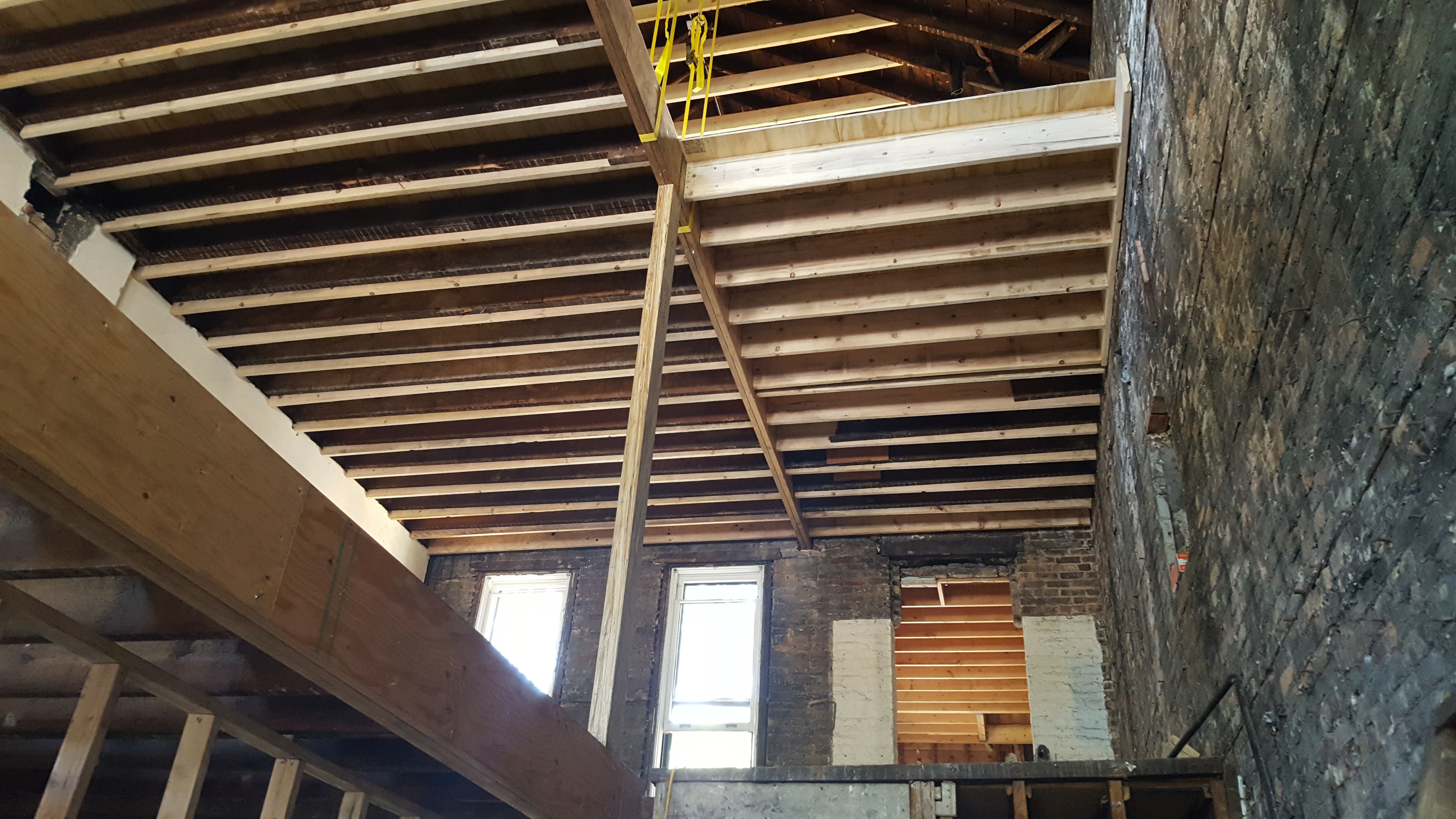 DURING
DURING
You’ll want to test for lead paint and asbestos in older buildings like these. Lead is usually found on painted trim, and if confirmed, the most economical solution is to remove the trim using lead-safe practices and install new trim. If the building was previously remodeled, you might find asbestos linoleum tiles in the kitchen — you’ll want to hire a specialist for abatement.
Upgrading Mechanical and Electrical Systems
If the HVAC, plumbing, and mechanicals systems were not previously updated, they are definitely overdue for an update. At the time they were built, knob-and-tube was the standard for electrical wiring — it’s now considered a safety hazard and should be replaced with EMT. The original water supply pipes would have been galvanized steel which lasts for 20-50 years, and should be replaced with copper. Even the cast iron drain lines would be reaching the end of their 100-year lifespan at this point, and should be replaced with PVC. The original heating system would have been radiant heat, which you may prefer to keep, but you probably want to add forced air even if just for cooling. The electrical, water, and sewer services may also need to be updated to meet modern requirements.
These are a few of the options and considerations we regularly encounter, but every project is different. If you are considering a 2-flat or 3-flat deconversion, don’t hesitate to get in touch!