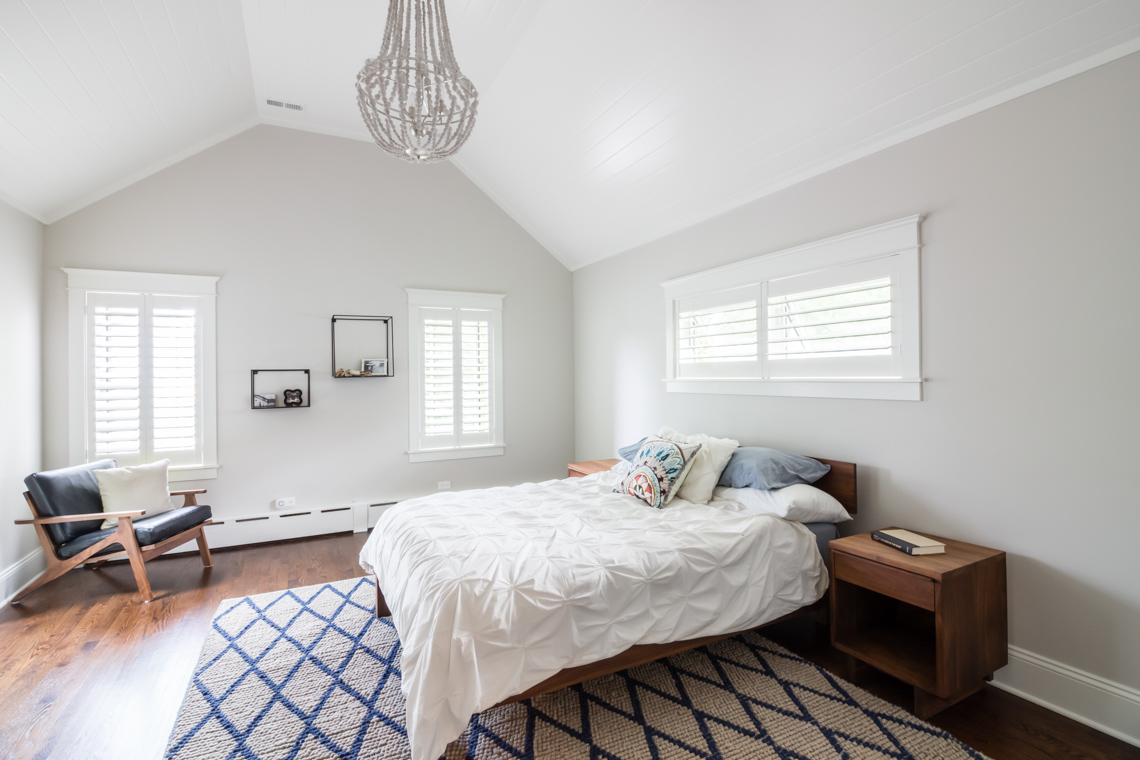How to Remodel Your Home for Aging in Place
Improve the safety and accessibility of your home by following these Universal Design best practices.

Most of us would prefer to keep living in the comfort of our own home throughout retirement, and many of us are also planning on taking in our elderly parents, but the average Chicago home poses accessibility and safety challenges for aging homeowners. A remodel is a perfect opportunity to make the following improvements, to ensure your home will meet your future needs.
- First, take care of or set aside funds for major home repairs, such as roof replacement, plumbing and sewer repairs, and furnace and water heater replacement.
- Lower energy bills by improving your home’s energy efficiency—seal air leaks, insulate your attic, and look for the Energy Star label when replacing windows and appliances.
- If your home still relies on window a/c units, strongly consider switching to a user-friendly alternative. If you only need to cool a small space and don’t want to install ductwork, consider a ductless mini-split or even a portable air conditioner, which is easier to set up and take down.
- Choose low-maintenance materials wherever possible. Set aside funds for regular home maintenance tasks such as landscaping and gutter cleaning.
- Ideally, one entrance should be wheelchair accessible, with a wide, gently-sloping path and no steps. For entrances with steps, make sure there are handrails on both sides. It’s best if the entrance also has an awning and a motion-sensor light.
- 36” wide hallways and 32” wide doors will fit a standard 28” wide wheelchair. In older homes, you may find the hallways and doors are too narrow. If you’re remodeling, you can opt for even wider hallways and doors, including double doors on a bi-directional hinge. Levers will be easier to open than doorknobs.
- A wheelchair has a 30” turning radius, so rooms including the kitchen, bedroom, and bathroom need a 60” diameter circle of open space.
- Ideally, a bedroom and full bathroom should be located on the main floor. If not, make sure the stairs are safe to navigate with handrails on both sides, stair lights, and high-contrast risers and treads. Or, consider a stair lift or residential elevator.
- Hardwood is the best flooring option in most cases, being smoother than carpet and softer than tile. Remove thresholds between rooms.
- If you’re remodeling the kitchen, you can improve accessibility with a shallow basin sink, lever faucet handles, knee clearance under the sink, variable height counters, low storage options, a side-by-side refrigerator, and a wall oven. For safety, choose an induction cooktop, and glare-free lighting in food prep areas.
- If you’re remodeling the main bathroom, you can improve accessibility with a floating sink, pivot mirror, curbless shower, fold-down shower seat or built-in bench, extendable hand-held shower head, and a taller toilet. For safety, add grab bars by the toilet and in the tub/shower, prevent scalding temperatures with thermostatic controls, and choose small format or textured floor tiles for slip-resistance.
- For convenience, the laundry should be located near the bedroom and include raised, front-loading laundry machines.
- Smart home devices can improve safety and accessibility, but as they can also pose security vulnerabilities, they aren’t for everyone. A doorbell camera, smart lock, whole-house security system, voice-activated speaker, smart light switches or plugs, and touch activated faucets are some of the most helpful smart devices.
- Finally, if you do have separate living space on the second floor, this can be ideal for an in-house caretaker or to generate rental income.
Contrary to popular belief (a bulky walk-in tub tends to be the first thing people think of), these Universal Design best practices can be unobtrusive, and furthermore, they can improve the quality of life for everyone (we’ve all tripped over a shower curb!). In fact, we recently finished a remodel for a younger couple that incorporated many of these principles. They simply knew they wanted to enjoy their newly remodeled home for years and years to come.
If you’re planning a remodel and want to incorporate Universal Design principles, don’t hesitate to get in touch!