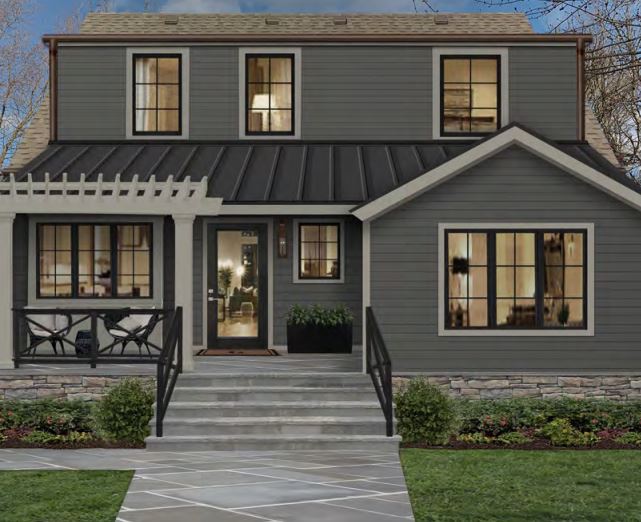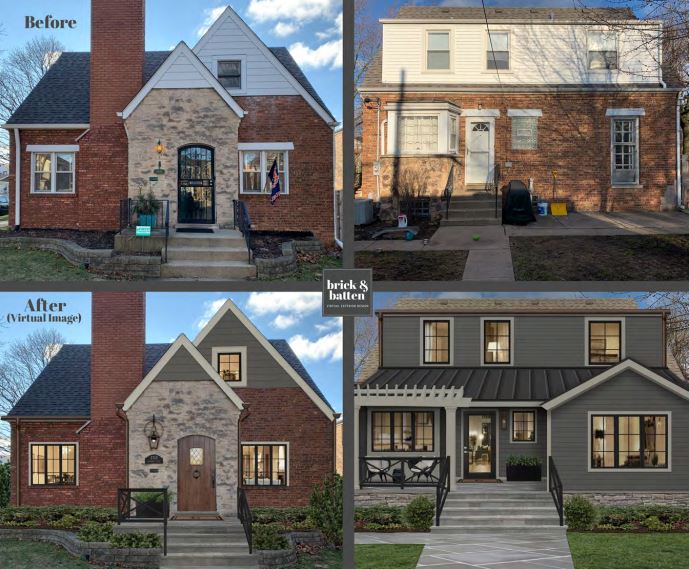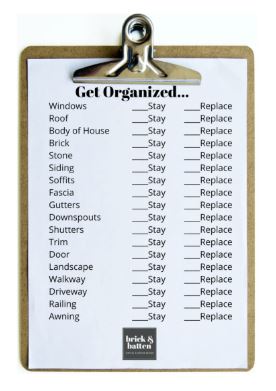Exterior Design Advice: A Q&A with brick&batten

We’ve invited Cassie and Allison, from the exterior design service brick&batten, to collaborate on this blog post. Welcome! Can you start by giving us an introduction to brick&batten? How does it work and who should consider it?
brick&batten is a virtual exterior design company that takes a photo of your home and creates your home with greater curb appeal. From helping with home additions, like our Leader Builders clients, to new constructions, to families looking for simple changes, we are your partner in home exterior design. Our design team specializes in home exterior design. After all, your home’s exterior is its first impression. You want it to be a good one!
It’s very easy to get a brick&batten design:
- Snap a photo of your home with your smart phone.
- Upload your photo to our website and tell us what you want us to know about your project. Our designers will make choices based on your home’s architecture, anything you tell us in your submission, and what we know works!
- Sit back. Within about 10-14 days you’ll receive a before and after photo of your home and a clickable shopping list with how to execute your design. Our clients can visualize their home before making choices.
brick&batten did a beautiful design for one of our clients. We’re building a back addition for them as well as making some improvements to their existing exterior. Their architect provided black-and-white elevations and specified the materials and brands, and we recommended our trusted suppliers, but they still needed help selecting the color of siding, for example, and visualizing it. That’s where you came in. Below are their “before” photos and your “after” renderings. Obviously, it’s a huge improvement, but can you break it down for us from a designer’s perspective — what wasn’t working with the existing exterior and what makes this such a successful design?
It’s not really about what wasn’t working, but more about what is working and what could be better! Sometimes it’s a handful of little things that just aren’t quite right and a bunch of little not quite rights turn into a bigger mess. That said, every house has potential to be beautiful! Our job is to find the beauty and focus on that, while taking the little things and making them better. The house above just needed updating. Your doorway is said to be the heart of your home. It has a huge job of welcoming guests and providing security. It should be beautiful and functional. So, we wanted to draw all eyes to the doorway. The wood door is perfect for the Tudor style home. Lights should be ⅓ to ¼ the size of the doorway. Removing the little light and updating with the beautiful Bevolo lantern helps complete the look. Paint color is such an easy update for any house. The brick and stone are fixed elements, which means they aren’t going to be replaced. Because of that, we found a color that works perfectly with both. Looking at the back of the house, this client wanted livable space to enjoy. Before the design, it appeared so flat and non-descript. Adding the porch and patio with the metal awning creates a space this family can use. Also, the small addition was the perfect excuse to design a gable and add larger windows. This creates character and gave the house dimension it didn’t have before.
Usually brick&batten bases their rendering off of a photo provided by the homeowner. But for our clients who are building an addition, say a second-story addition or a rear extension like the above, what’s the best way to proceed? Are you able to make a rendering based off of the architect’s elevation?
Yes! We can take a blueprint or drawing and turn it into a photo we can manipulate and make changes to. If you have an idea, we can bring your idea to life.
Additions are our specialty, and many of our clients come to us because they love the character of their existing house and want to make sure that their addition is respectful and harmonious. How would an exterior designer help?
Absolutely. Many of our clients like their house but need more space or are ready for a change. An addition from Leader Builders is the perfect way to avoid a move, stay in your existing house, and really get what you want. That said, making it look cohesive is key to a successful design. We’ve all seen those houses that the addition just looks stuck on somewhere. A successful addition should look well thought out, bringing in the same colors and textures. Even the same landscape and walkway can help bridge the gap between the old and the new.
Specifically, many Chicago bungalow owners want to add a second story addition but are concerned about ruining the character of their bungalow. The Chicago Bungalow Association provides guidelines for architects to prevent the infamous “pop top,” including giving the addition a 20’ setback and a similar roof pitch. In your experience, what exterior design choices can further harmonize the addition with this type of house? For example, are there certain siding colors that pair nicely with the existing yellow or red brick, or materials and colors that are period-appropriate?
I understand Chicago bungalow owners are looking for more space. The pop top may seem like an ideal way to add this; however, it needs to be well thought out and executed in order for the addition to look like it belongs. First, it needs to respect the original architecture of the home and the streetscape from a neighborhood perspective. The gable and roof pitch should be well thought out. You don’t want a flat house. That said, adding dimension and interest will be important for the “pop top.” Possibly you add a similar gable over your door.
Brick has so many different tones from yellow, red, orange, pink, etc. and within each brick are also different colors. Matching brick isn’t a one size fits all situation. At brick&batten, we like to keep it simple. First, we identify fixed elements. Fixed elements stay put…things you’re not changing or painting. For example: driveway, windows, soffits, gutters, neighbors’ homes, walkway, landscape, etc. If these things aren’t changing, then they become your fixed elements. They are the BOSS and dictate your color palette.
After identifying fixed elements, we list the colors in those elements. For example, red brick isn’t just red. It’s red, maroon, off white, black, charcoal, and gray. All those colors could possibly make up one brick. After listing all your colors, you find your neutrals and what colors you’re drawn toward.
That’s it. Keep it simple. Your house has a lot going on already with brick colors, stone colors and shapes, siding, multi-dimensional roof shingles, etc. it’s really important to keep it simple. Find 2-3 colors and don’t overload yourself. There’s no reason for it. Less is more! Think… a field color, a trim color, and an accent color. Done. For more information about how to find the best color palette, click here.
And if you already have a “pop top” bungalow, what exterior modifications would be most helpful? Are there any design tricks to get the “pop top” to become less noticeable?
Many pop tops I see look like an addition because the windows don’t look uniform and the house looks so flat. Color is a huge part in helping the pop top look cohesive but you also need to think about windows: Are they the same style and grille pattern? Is the trim uniform around each window? And thinking of trim, another suggestion we recommend often is adding additional trim in the gable and anywhere there is a change in material, so where the siding meets the brick.
Switching gears, sometimes the existing exterior needs a complete makeover! And as many of your before-and-after photos prove, sometimes an exterior makeover is all you need to feel like you have a whole new house. How do you know it’s time for an exterior makeover? Are there certain design elements that really date or devalue a house?
I’m glad you asked this question. Yes! There are 2 things we notice with a lot of clients and easy things to fix if you’ve fallen victim:
- Lights- Many times these new builds put tiny lights next to the door. Your light fixtures should be ⅓ to ¼ the size of your entryway. Ditch the tiny fixtures and try something bigger.
- Shutters- Shutters can be absolutely gorgeous and definitely add character to the right style home. That said, shutters done incorrectly can really hurt your curb appeal. Even if your shutters are not operable, they should appear to close over the window. That means, your shutters should have hardware and be the correct size. It makes a huge difference!
We have so many clients right now that bought the McMansions when they were popular in the 80’s and 90’s. Now, these houses are dated and scream help me! If you are unfamiliar with that term, McMansions are those big houses with two story entries, a variety of roof angles and window sizes, with these busy window grilles. Some have brick, stone, siding, and stucco; others have bay windows that span three floors. They are busy and our clients are trying to find ways to simplify the look. Many times, that can be accomplished through painting, changing out the windows, simplifying the window grilles and color, and even adding metal awnings.
Making a big comeback are ranch homes, bungalows, and mid-century moderns. People are looking for a more simple lifestyle and enjoy spending time outdoors. Creating a usable and comfortable front and back porch designs is in high demand!
Finally, what are some exterior design trends that you are loving? Which trends do you predict will be popular for years to come?
We are loving the demand of comfortable outdoor spaces. Outdoor fireplaces, kitchens, and seating areas are popular and I can’t imagine will go out of style. Also, in recent years we are seeing more mixed materials with wood and metal accents. Wood columns, wood siding, wood ceilings.
Cassie and Allison, thank you so much for your exterior design advice! If you’re planning an exterior makeover, don’t hesitate to contact brick&batten for your exterior design plan and then Leader Builders to make it a reality!

